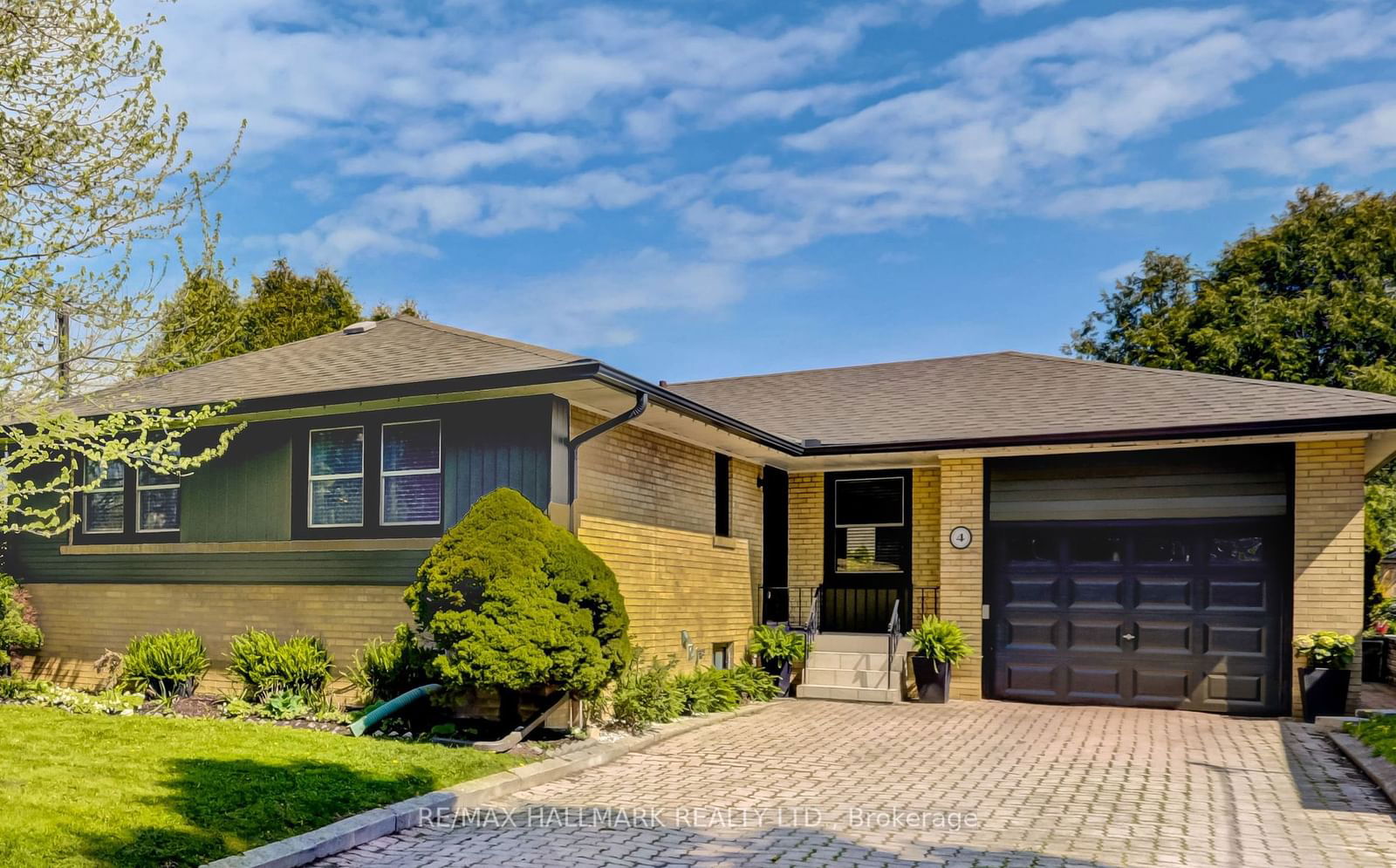$1,649,000
3+1-Bed
2-Bath
1100-1500 Sq. ft
Listed on 5/21/24
Listed by RE/MAX HALLMARK REALTY LTD.
Welcome to 4 Tinder. Careful attention to detail has been carefully designed, constructed and presented in this quality renovation from top to bottom. Solid hardwood floors, vaulted ceilings, crown mouldings, built-in back-lit glass shelving, top-of-the-line stainless steel appliances including 2 wine fridges, duel fuel gas/electric stove, under-mount drawer fridge in fully finished basement with separate entrance: spectacular kitchen, steam shower, living room and bedroom with remote controlled privacy closure Hunter Douglas blinds. Don't miss this well above-average offering. Book an appointment. You will not be disappointed.
MAIN FLOOR: Stainless steel: fridge, gas duel fuel stove, wine fridge, dishwasher, microwave, pot lights, gas fireplace, BASEMENT: stainless steel: under-mount two-drawer fridge, gas stove, dishwasher, wine fridge. garage door opener.
To view this property's sale price history please sign in or register
| List Date | List Price | Last Status | Sold Date | Sold Price | Days on Market |
|---|---|---|---|---|---|
| XXX | XXX | XXX | XXX | XXX | XXX |
C8354602
Detached, Bungalow
1100-1500
6+3
3+1
2
1
Attached
7
Central Air
Finished, Sep Entrance
N
N
Brick
Forced Air
Y
$5,403.48 (2024)
< .50 Acres
119.82x81.83 (Feet)
